Do you hear that? The proverbial angels are singing because we have come to the day that I can finally show you our farmhouse kitchen remodel reveal. It’s been a long time coming and this post definitely won’t be short and will have MANY pictures (no apologies, ahem). So, come along as I take back to our beginning and fill you in on our DIY adventure.
First, let me say a HUGE thank you to my awesome family. JC took on things he’s never worked on before, all while working many jobs. To our six wonderful kids for being patient as we worked when we could, and for coming along and helping us complete our dream. We couldn’t do it without you! And, for my Lord as I know we couldn’t have done it without Him.
Why the drama you say? It’s just a kitchen, right? Well, to us it’s much more than that. About 3 years ago (2.833 years ago to be exact). While we didn’t work 24/7 on it for that length of time, it still took up much of our free time. And if you know what it’s like being a homeschooling family of 8, that “free time” really doesn’t exist. Also, because of the seasons here, we had to take breaks from it in the summer and work on outdoor projects. In addition, when a vehicle went bad, or overtime at day jobs comes up, we have to stop. So frustrating.
BACKSTORY
However, we decided it was time to fix a few bugs that were still existing in our home after a quick remodel we did after we moved in. You can see our first post back in 2016 HERE, but I’ll update here as well.
Here is what you would have seen when we bought our home in 2003.
As I mentioned in my first post, we quickly decided to change it up. First thing to go was the carpet and the wall separating the dining from the kitchen. The dining used to be an enclosed porch and had nothing between the concrete pad and the sub-floor. To remedy that, we cut holes and blew in insulation. Next, we added vinyl tile for the time being, new window, and new sink and laminate counters. I also added a box of trim to each cupboard door and painted them a creamy white. At that point, we were remodeling to sell and kinda keeping it country cozy as our area is a farming community.
This was the only pic I could find of the difference at the time. Yes, that’s me with my oldest who is now an adult and taller than me. Time flies!
MOVING FORWARD
Fast forward a few years…I decided after we pulled or house off the market to make the kitchen my own. I had been through quite a few trials with my health and losing babies, so I needed a change, plus it had been 10 years since and update, so it was time. It was time to re-paint the cabinets and paint all the pine paneling by myself – that took FOREVER. The walls needed a coat of stain-blocking primer and 2 coats of paint to seal it all in. It was so worth it though.
Here is what it looked like before we started current day. Not bad, but we had plumbing issues, electrical, and sub-floor issues, as well as we wanted to update our appliances. I loved the cabinet color called Slate Green by Glidden, so that was staying.
You can see below the flooring glue is wearing off and looking awesome.
We had just bought a new refrigerator after our old one died, but still had this portable dishwasher beside it.
You can see I used a textured wallpaper in the dining to hide the ugly tile as a temporary fix. Plus, we still had upper cabinets hanging up that went around the vintage double oven we had taken out too.
The glass-topped range was a “temporary” fix that lasted for 3 years. ugh.
Below, you can see how the sub-flooring did not transition well and was causing wear in our tile. Time to fix that too.
NEXT STEPS
During our farmhouse kitchen remodel, we also decided to take on our adjacent laundry area. That was my chance to upgrade to add a utility sink and more storage. You can imagine my delight as I had to use my kitchen sink to clean up from all my projects.
To get this kitchen remodel reveal party started, we began with the floor. Tearing up the tile was easy enough, but what lay underneath was going to be a challenge. Our current dining area used to be a screen-in porch with a weird transition.
Then, if you walked into the laundry, there was another transition point. We had to make all those floors meet if this was going to work. We poured many long days and nights into getting that ready.
Once we had the flooring done, it was time to work on the cabinets. Our existing set was in great shape, so we decided to keep them, but update them. After my lengthy pleas to take out the dreaded peninsula, JC caved and let me have my way even though he thought I’d regret it. I was tired of crawling inside my cupboard (aka. spelunking) to get my pots and pans out.
Thankfully, we live in part of the country where reclaimed wood is somewhat easy to find. Our resource we’ve mentioned before has grown two-fold as the demand gets higher and higher. Take a look at this…
BARN WOOD LOVE
It had been just over a year since we had been here and the owner had to build yet another barn to house all his demand. They not only source barn wood, but any old wood that can be salvaged. My ache is that so many are selling their barns for lumber because the price is right, but our heritage landscape is drastically changing. Oh, if only this wood could talk.
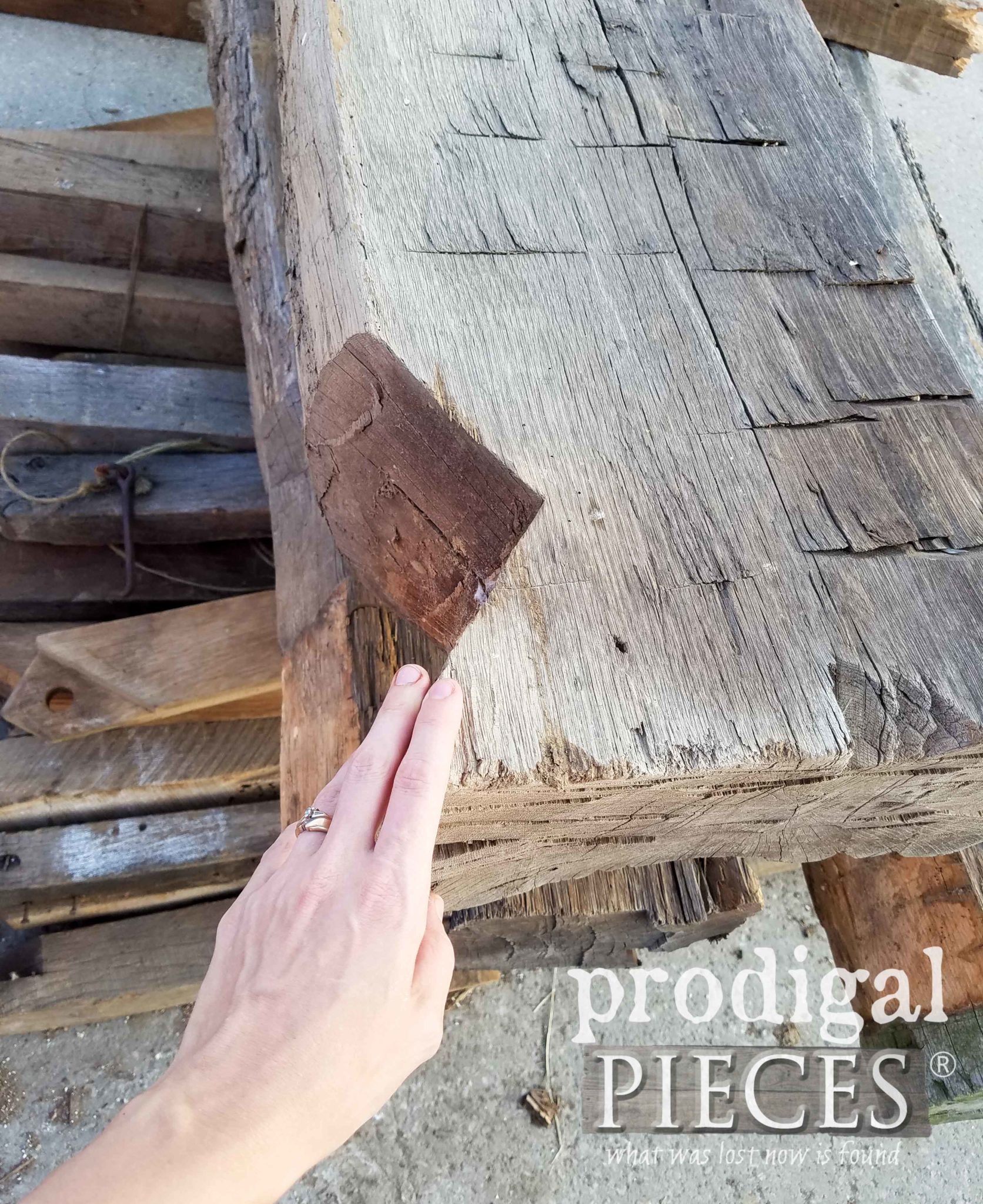
On our first trip we picked out the rough sawn oak to be our peninsula base. We went back on our second trip to get the 1800’s hickory. It amazed me that the owner had it all organized according to where they sourced it and knew the story behind each stack. Our choice of wood came from floor joists out of a factory that had been torn down.
DIY TIME
It was definitely rough as was going to take a whole lotta work. Here is where we started…
* product provided by eFaucets & Hickory Hardware (see full disclosure)
The first steps in our farmhouse kitchen remodel were to clean up the wood (obviously). The meant removing all the hand-forged nails, chipping off the debris and prepping them for planing. Our Sawzall made an easy task of that.
Next, the boards needed planed. Some of the boards were over 12 feet long and all were warped or twisted to some degree. JC built a sled for his router and 2″ router bit since we couldn’t just run them through our bench-top planer without a smooth side first. This would allow him to get the boards ready for the next step.
HELP
We eventually needed to call in help with a local Amish man who had a large joiner, then once we had the boards put together and ready for a large planer, a wood shop helped with that.
What was seriously nauseating was the fact that we had to borrow a van to get all 6 counters to the wood shop as the longest counter is 12 feet. After we paid to have them planed, we found pests. Yup, no joke. Little powder post beetles that would continue if we didn’t treat it. Pause the project, find insecticide, and treat. Ugh!
If you know anything about finishing wood, when you add moisture to it, it’s going to raise the grain. All our efforts had seemed fruitless to get them planed. We had to use a belt sander to knock it all down without ruining the plane job. Remember, we only get one day a week to do this, so that is why it took so long. I was going nuts!! I lived with a portable resin table as my counter for over a year. (yes, there are much worse things in the world, but…)
FINAL PREP
Finally, we got them ready for the epoxy treatment to suit our farmhouse kitchen remodel. What you see below is a knot hole from a branch in the tree. We couldn’t let those holes stay, so we filled with epoxy, torched the bubbles out, and then filled again if needed, then sanded.
Once all the holes were filled and sanded, it was time to cut out the openings for the sink and the stove. We needed two on the long counter, and one in the utility sink counter too. Talk about holding your breath…no mistakes!!
What’s awesome is we were able to take those cutouts and makes some gorgeous hairpin hickory tables for my online store.
JC had his fun with that end of the work, while I worked on the finish topcoats. Boy, was I nervous! We couldn’t find anywhere with temperature controlled environment to work on these and be dust-free as well. Our back yard was the only option and we had to get it done before the temps dropped.
Although our first choice to top coat the counters was Waterlox, like we used on our bathroom vanity and dining table, we decided on pre-catalyzed lacquer. Why? Basically, the Waterlox takes 24 hours between coats – no can do. Whereas the pre-catalyzed lacquer is as durable, food safe, dries lighting fast, and easy to apply. Although we could have used epoxy for the most durable finish, I refused to have a high gloss sheen in my old style kitchen. Both Waterlox and pre-catalyzed lacquer come in satin.
SEE COUNTER UPDATE AFTER 3 YEARS HERE
To apply this finish, I first brushed on a coat of lacquer, let dry, and knocked it down with steel wool. Next, I used my my sprayer and had to add lacquer thinner as the ratio suggested. I worked in batches of coats of 3 for a total of 12 coats. Spray one coat, wait 5 minutes, spray second coat, etc. Cure time between 3 coats was about an hour.
The only issue I encountered was a bit of orange peel action going on after my first round of coats due to my spray. To remedy that if you happen to run into it is to immediately spray a light mist of thinner over top of your coat. It worked like a charm and you can see it instantly working. This is what you see after 12 coats.
The angels sang…seriously. That wood looks nothing like the wood we brought home.
KITCHEN PENINSULA
While I was doing those steps, JC began building the peninsula out of the oak. These beauties were going to stay in the rustic state if I had anything to say about it. JC wanted them to be “cleaned up”. haha.
He also had the job of building another cabinet that would go under the cooktop. I had not been able to cook with gas since I moved out of my parent’s house, and was determined to have it. Little did we know we already had a gas line that existed, so all we needed to do was finish the pipe up to the range. Can you believe the line wasn’t properly capped all these years?!
Now it was time to prep for counter installation. The base cabinet of the main also needed rebuilt under the sink as it was rotted when we moved in. It only got worse over time. Isn’t their patchwork job, pretty?
ASSEMBLY
Since our corner cabinets had a mitered seam, we had to get that ginormous miter right and then use this drawbolt kit to hold it together.
The pins had to be routed in from the back side. Again, I am holding my breath, and so is JC! Notice he’s working out in freezing temps per our usual Ohio winters. tsk.
Time to see if they fit on our base. eep!
I am happy to say, it fit like a glove!
Even Lily approves! Funny thing is she’s never on it now. However, she just had to show who really owns this house. Typical calico. 😉
CEILING
All during the time of this work, I built the ceiling and then added the recessed lighting. That alone took weeks because we had a wiring mess. Can you believe we found a live wire laying in our attic? Crazy! I removed the faux beams and installed a coffered ceiling with beadboard panels, much like the one I just finished in our family room. Then, we added the center pendant and 3 extra lights on a dimmer.
As per my usual when a job takes longer than expected, I decide to change it up some more and it makes JC so happy. ahem. The 3 upper cabinets on the right looked out of place to me, so I suggested we take them down and put up open shelving made out of the same hickory as our counters. JC was hesitant at first, but he trusts my vision. Thankfully, we could do most of the work ourselves, but this also meant we had to rebuild the facade above the cabinets.
We hung the shelves using a set of invisible floating shelf brackets. It required drilling in from the back and routing in a spot for the bracket to sit flush.
Tile is going up and we’re beginning to see the light at the end of the tunnel. We sourced our ceramic tile online and couldn’t be happier with our choice.
WINDOWS
Unfortunately, my excitement only lasted for awhile because we had to stop working to get other work done at this point. It would be a few months before we could install the range hood, and finish other details. However, we were able to install our dining room windows. All we had was a single pane of glass with two nails holding them in – no joke. They were covered by cheap storm windows, and some were broken.
At that time, we also needed to replace our roof over our family room as the winter before had an ice dam that caused a backup under our roof. We had no major leaks, but thought it wise to upgrade just in case. The roofer broke one of our old windows and I laughed SO HARD! I told him that now I can finally get my new windows!!
Consequently, we found the roofer didn’t know what he was doing. He didn’t flash our skylight which caused us leaks we never had in our old roof. Within a month we had a leak and he came to fix it and handed me the bill. I refused to pay, but apparently my husband had already agreed by phone. Talk about a hot mama!!
Two months later I found more leaks on Christmas Eve as I sat by our tree. It dripped on my shoulder and the rest of the winter we had buckets set about. We would have to do it ourselves come spring. The kicker is we could have done the roof ourselves in the first place, but decided to hire it out so we could continue the kitchen. I will say it a thousand times…I don’t trust contract workers. Sad to say.
MOVING ON
Back to the kitchen…
We waited for a few months for a plumber to feel like showing up and then when he did he messed up some things and even sprayed an awful mess all over my shop inventory in the basement. There are far worse things, but this was a bit much. Finally, we could finish since all the wrinkles were ironed out.
JC’s goal of installing the hood meant more electrical time in the attic and custom building a wood hood too. I’m telling ya, JC is a math genius! All the angles involved in creating the framing and then the covers was mind-boggling.
I hoarded that hand-carved trim for years waiting for this day. It came out of an 1800’s home that a lady’s husband removed and she sold it in her garage sale for a buck! {{happy dance!!}}
JC kept asking if he could refinish it – nope. I had to keep explaining what patina is and why I love it so. He may never understand me in that regard. haha. I just used my hemp oil and it looks good as new.
Once the hood and cover were installed, all I needed to do was add the finishing touches. I’ll explain in a bit.
Meanwhile, we added the laundry counter and sink. Our cast iron kitchen sink came with a like-new faucet, so we would use that in here.
SHELVING
I chose to add more shelving to the ugly back corner and spruce it up.
At this point we’re all like…are we done yet? Even Teddy agrees.
THE REVEAL
Finally, after a few more tweaks and fixes to things, we can finally show you all our hard work. whew. Won’t you join me on a tour?
There’s much to our story that I didn’t want to spend too much time on writing, so I also created a video tour below. At the end of that, you’ll see I kept the promise I had to many of you. tee hee.
We adore our new space with all the little bells and whistles. It’s such a relief to see our farmhouse kitchen remodel done. However, we still have a few things to change. We have a few other projects to finish before winter.
Doesn’t the wood grain just pop? The worm holes and all the story it tells really makes it speak to my heart.
The open feel our farmhouse kitchen remodel now has makes my heart sing when I walk in. My kids love to be able to have everything easy to access as we cook from scratch for all meals daily.
I found the sink on Craigslist for $100 and it sat for two years waiting for this day. It’s large enough to fit my cookie sheets and large pots easily, but still offers the extra basin for washing up and soaking. {{another happy dance!!}}
The faucet in the antique brass finish is perfect for the look I was after. In the past,we’ve used eFaucets for our fixtures in bath and bedroom. They have fantastic lighting we’ve used too.
That beautiful faucet pairs nicely with our custom range hood that I gave a faux aged finished look in copper and brown metallic paints. You can see the mandolin my grandparents used to use. I adore seeing bits of family memories around the house.
MORE FUN
Below, we built the cupboards to suit our needs. First, is a trash bin drawer that keeps my blucky junk hidden.
The second drawer is a double-stacked drawer for my kitchen goodies. It makes it nice to have them easy to access.
Last, a taller drawer is for my cookie sheets, muffin pans, cutting boards, etc. Again, one of the best decisions in our farmhouse kitchen remodel was to go with a cooktop instead of a range to give me more storage space.
We were after and old world style look, so our choice in backsplash tile reflects that. The embossed design with an aged appeal really suits what we were after. We could have laid it out in many styles, but we like this design best.
After I suggested getting rid of our dishwasher, you would assume JC would call me crazy. I had dreamed of a double oven and was so ready to ditch the dishwasher. Funny, as I always re-washed the dishes after the dishwasher wherever we’ve lived before, so this made sense. We don’t miss it!
Plus, we even have more storage for my pans and bakeware that makes it easy to access.
LAUNDRY
Around the corner from our farmhouse kitchen remodel is the laundry, as mentioned earlier. We had much work to do in there. Our efforts made such a difference to the overall function. I’m so happy to have the storage and first-floor laundry.
Back out in the dining room, I have my repurposed lighting and chalkboard, and my dining table and chair all previously refinished (links below). We also added a built-in bench to house our homeschool books and materials. Makes for a nice spot to tuck our daily grind needs away and cozy up with a book.
When not used for our meals, this is definitely the hub to our homeschooling day. Because of that, it was key to make this spot be cozy and functional.
WRAP-UP
That, my friends, wraps up our farmhouse kitchen remodel reveal. We truly hope you’ve enjoyed this trip down memory lane with us and have found yourself inspired. It means so much to us as you’ve followed along on our journey. Thank you for encouraging and uplifting us when we hit low points.
If you take a peek below, I will have all sorts of links to our resources and posts so if you’d like more details, you can access it there. Feel free to email with questions too. We’re happy to help!
Thankfully, we are already working on finishing our family room and hope to share that soon. Lord willing, there will be no major hangups like we faced in the kitchen!
I invite you to pin and share our farmhouse kitchen remodel for future reference, as well as to inspire others to give DIY a try. We did this on the tightest budget and know there are many hoping to try to do similar too.
Up next, I take this pile of thrifted fun and make it into something new. BIG surprise! haha. SEE THE AFTER HERE.
Before you go, be sure to sign up for my newsletter. Until next time!
Links to past farmhouse kitchen remodel DIY tutorials:
- Limewashed Dining Table Tutorial
- Floor
- Repurposed Cabinets
- DIY Budget Window Treatments Tutorial
- Repurposed Shelves
- Upcycled Lighting Tutorial
- Upcycled Crate Drawers
- Storage Bin Building Plans
- Tips to Deal with Remodeling Stress (haha)
- Farmhouse Bar Stools
- Chemical-Free Oven Cleaning
- Repurposed Drawer Fronts Stand
While you’re at it, here are more remodeling projects like our farmhouse kitchen remodel:
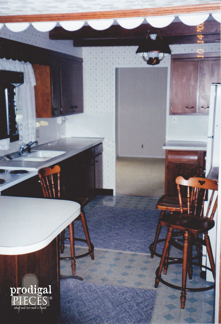
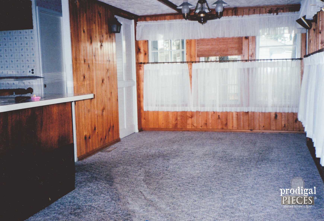
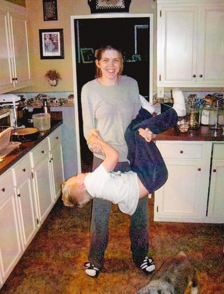
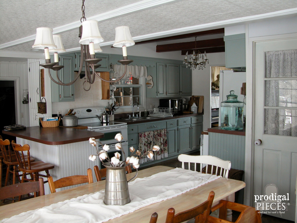
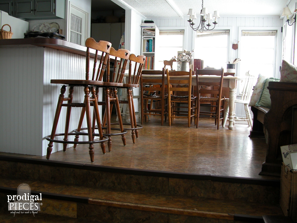
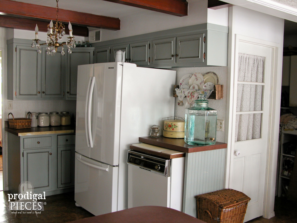
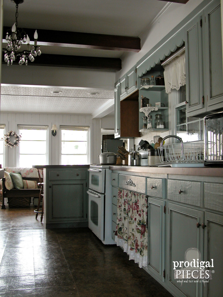
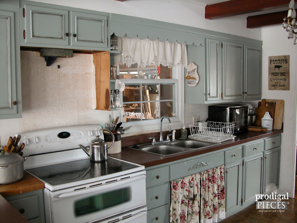
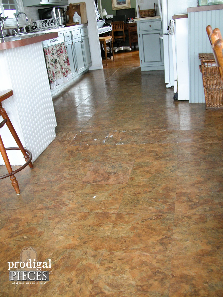
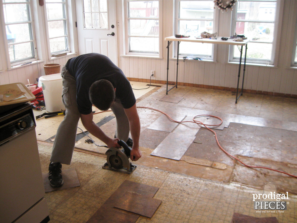

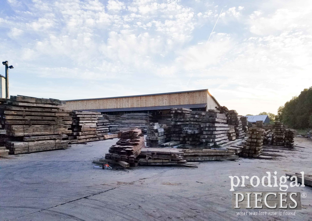
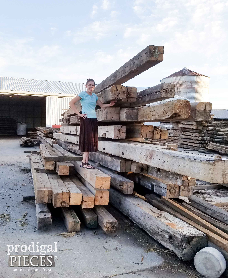
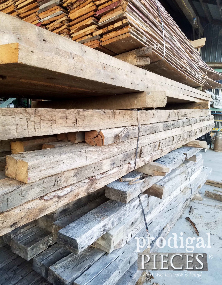
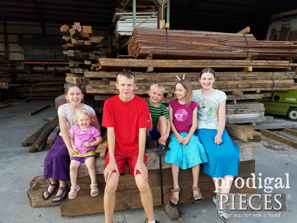
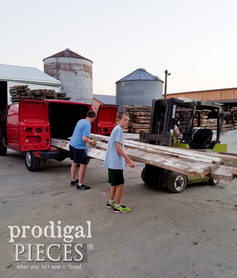
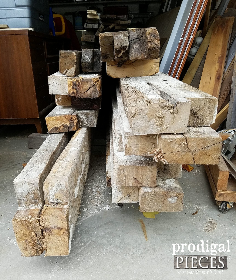
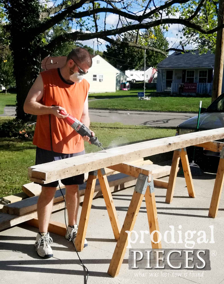

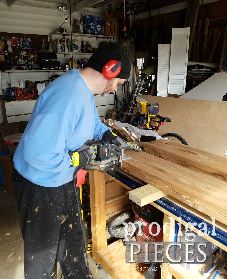
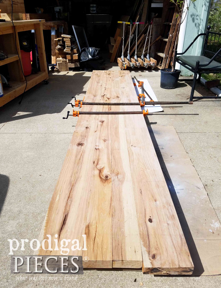
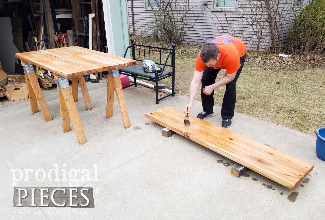
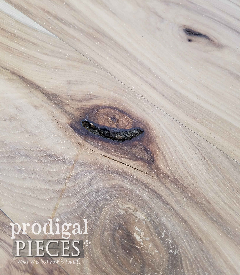
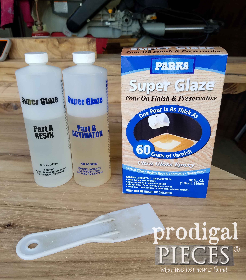
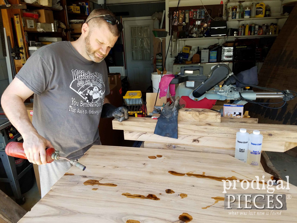
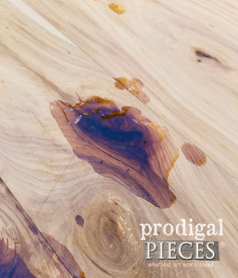
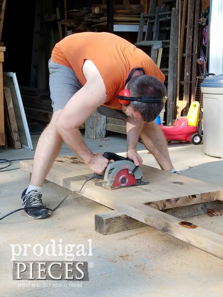
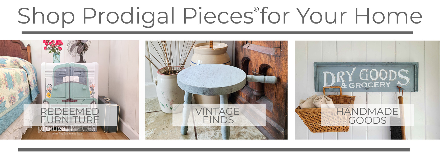
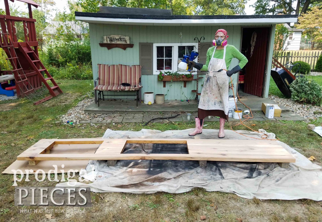
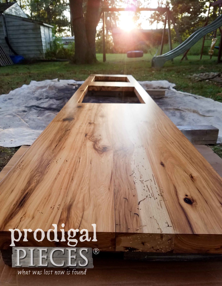
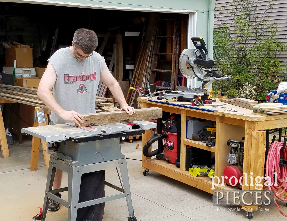

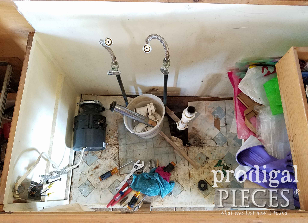
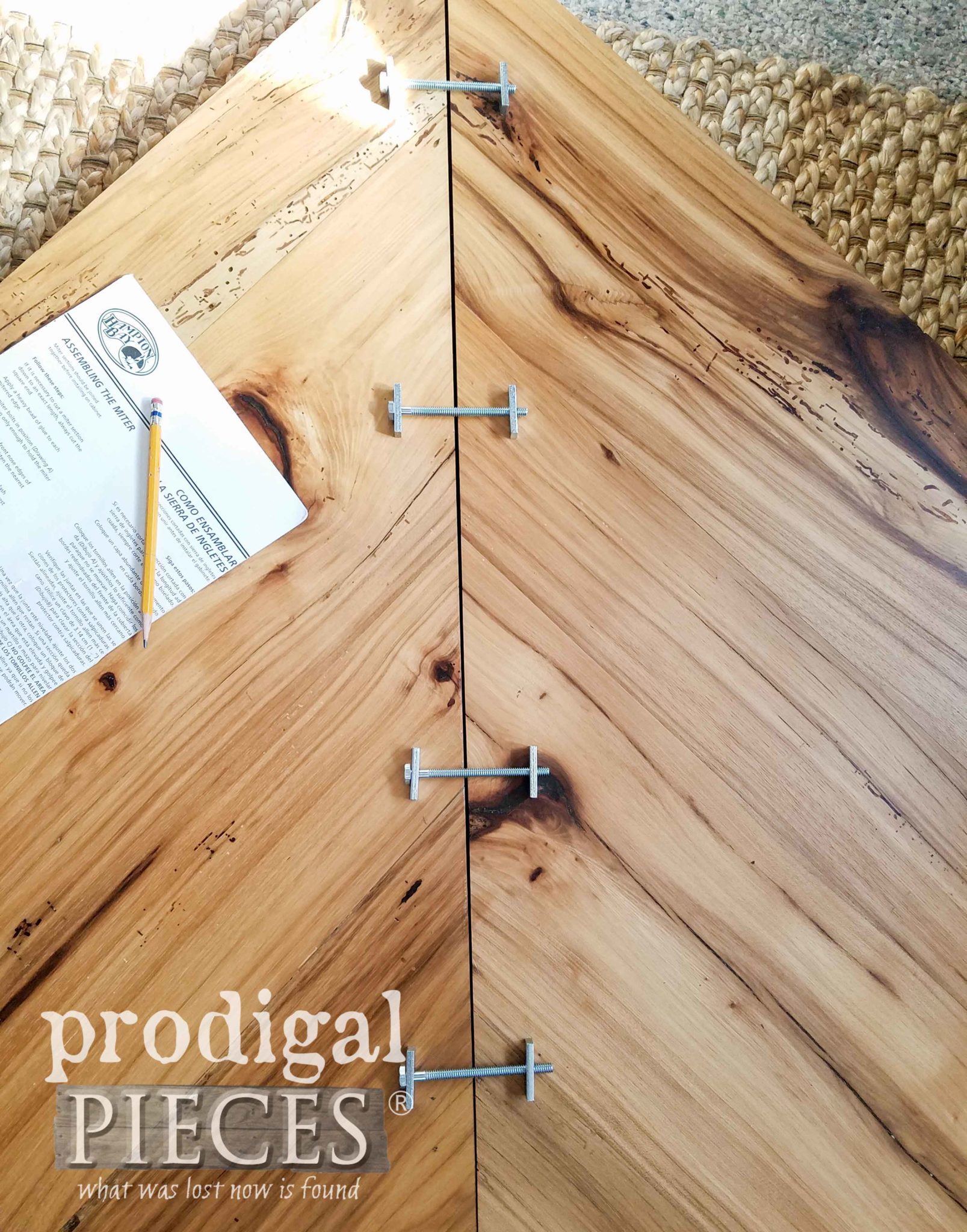
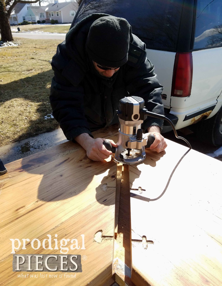

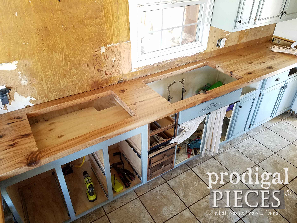

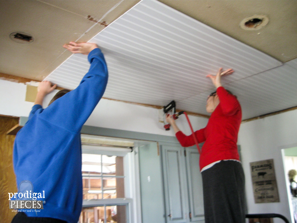
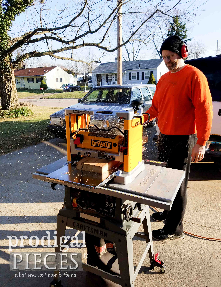
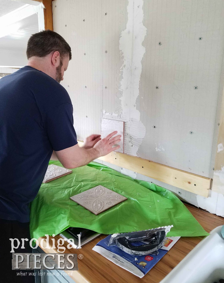
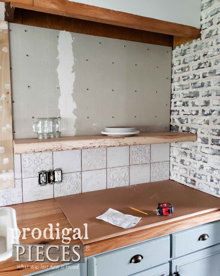

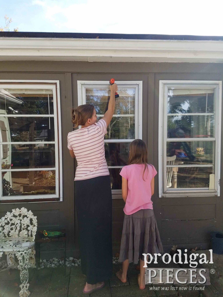
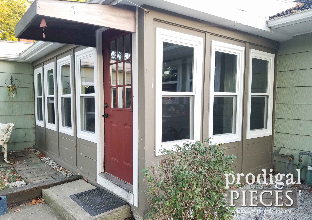
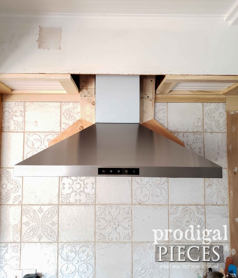
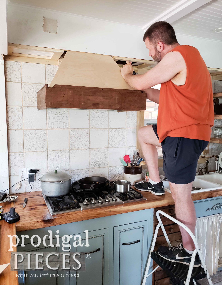
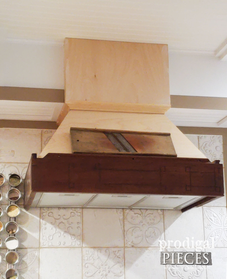
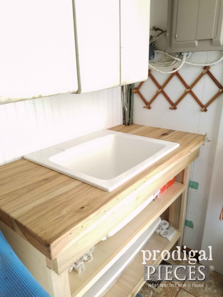
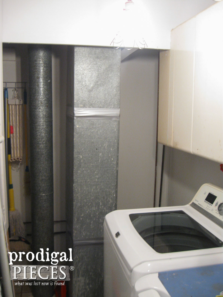


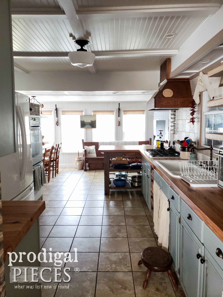
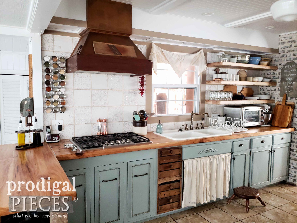
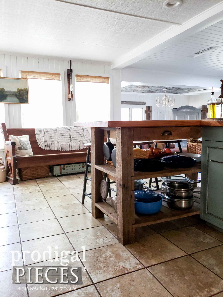
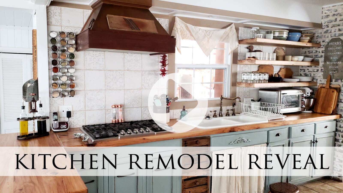
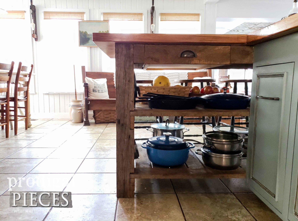
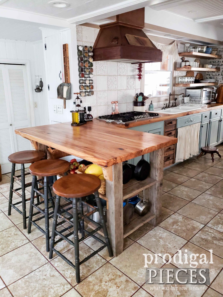
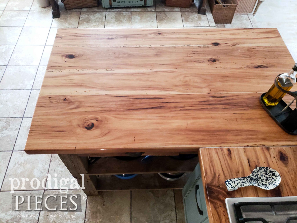
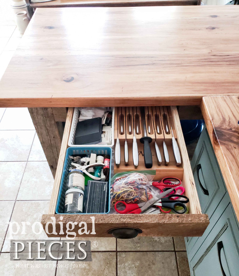
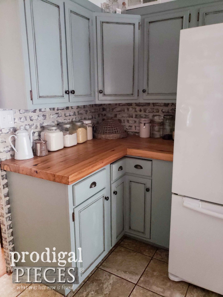
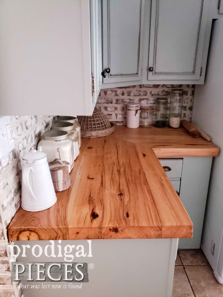
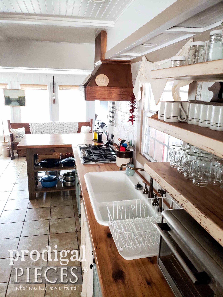
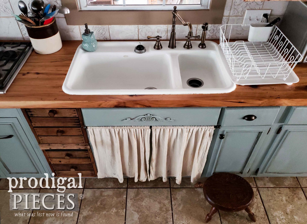
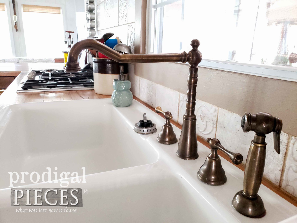
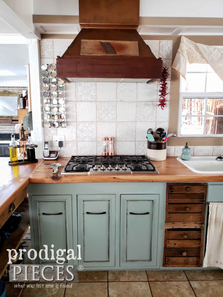

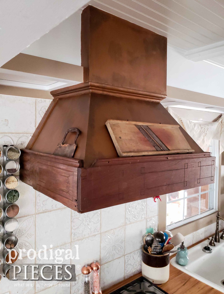

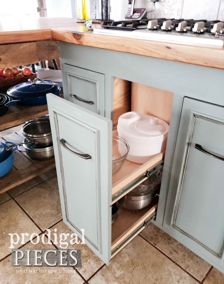
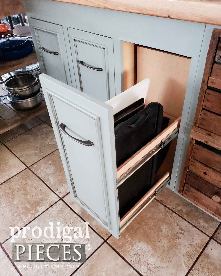
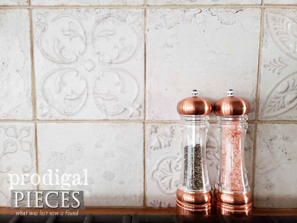
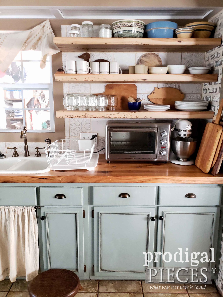
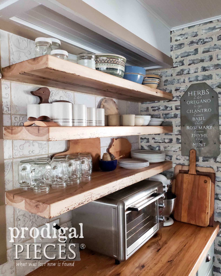
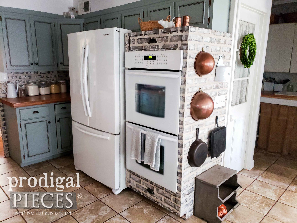
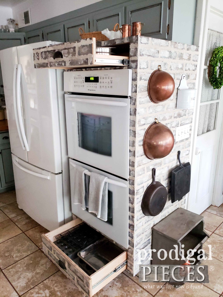

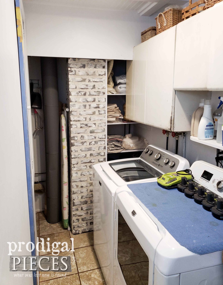
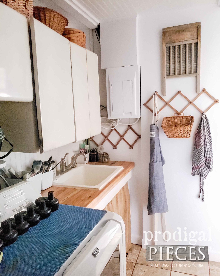
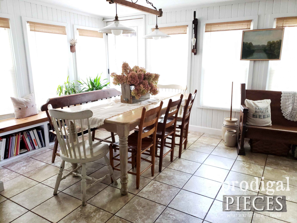
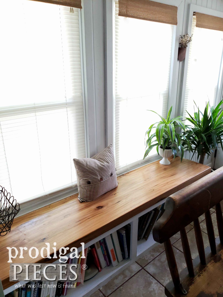
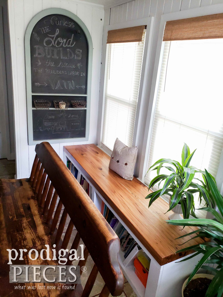
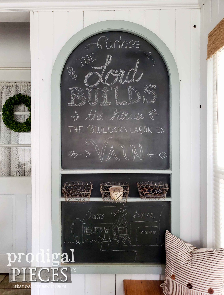

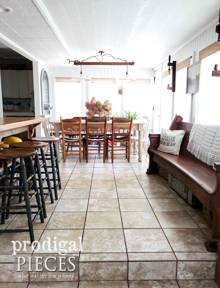
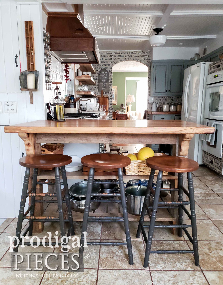
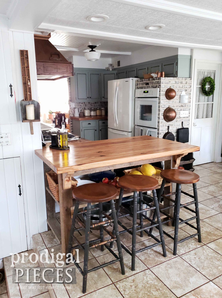
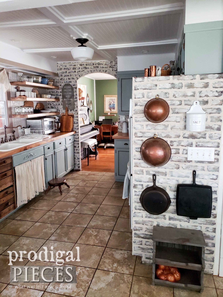
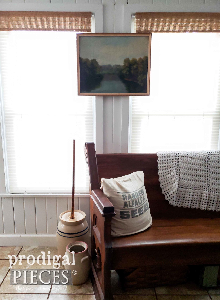
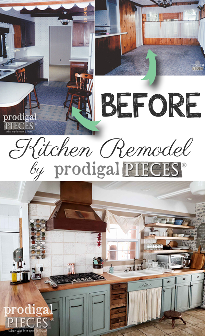
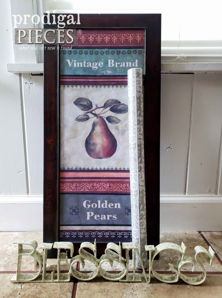

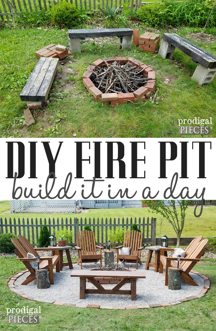
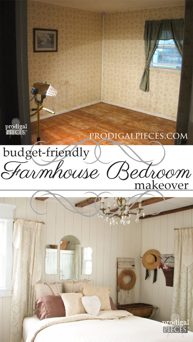
I know it must have seemed like it took forever but the end result is so worth it. You and JC have so much talent. The kitchen looks fantastic.
Thank you so much, Debra. We are happy! 😀
Larissa, I am so happy for you! Your kitchen is beautiful! What a huge project! I am one who has been waiting to see the big reveal and happy you have finished! What I like about your blog is that you can do amazing things on a shoestring budget. It is harder for me to identify with people who seem to have unlimited funds for remodels. So rather than cultivating covetousness, you inspire me to be creative and resourceful. Thank you so much for sharing!
Yay!! Thanks so much, Amy! We are so relieved to be done. I’m delighted that you are inspired. 😀
Wow what a difference. You guys did a fantastic job. All of your hard work paid off. I know you will really enjoy your kitchen now.
Thanks from all of us! 😀
I’m so happy for you guys that it is all done and so beautiful! You certainly faced some trials along the way…Romans 5:3, 4. 🙂
The kitchen and dining rooms look cozy and functional…great work! A special congratulations to JC…what a math whiz!
You are sweet to say so, Claudine. Thank you so much. 😀
Wow!!! Job well done!!!! Everything is just perfect Larissa!!!???
We are so stoked, Tracey. Thank you!!
WOW!!! GREAT job! Congratulation to all 8 of you on a job well done! Amazing what all a good team can accomplish. Those counter tops a INCREDIBLE. The sinks, double ovens, floating shelves… and that back splash tile- so pretty! I have a warm spot in my heart for the kraut cutter on the stove hood. I have 2 from my great-grandma hanging in my kitchen! I actually used to use one of them to cut cabbage when I was a teen! ? (My dad reeeeally loved family heirlooms.) Such a FANTASTIC space!!! I’m so happy for you!
P.S. Thanks for your flooring input in the video. (I have a crew of 9 dish-smashers.) I’m curious now as to how your parents cared for their wood floor to minimize maintenance. We’re going to have to do something about floors here soon, and I’m collecting wood floor advice. …25+ years of good experience has got to be some GOOD advice!
Hooray!! It was our pleasure to share because we know many are in our same boat. Fun to DIY. Such a cool thing with those kraut cutters too because my mom remembers her dad (my grandpa) crying over this thing while working with horseradish. I’m sure his tears are still there…he died when I was one year old. Before installing their floors, my dad went to universities and schools to find out what they used on their basketball courts and it was Waterlox. I’m tellin’ ya that stuff is AWESOME. When they sold their home after all those years, they refinished, but you would have never known they were that age.
Horseradish- OUCH!!! My husband uses the food processor for that and OH, THE CLOUDS OF FIRE-AIR!!! Haha! Yup, crying, for sure!
Waterlox for the floors… very interesting! Definitely I’m looking into that. Thank you!
haha…Yes! This was back when there were no food processors. 😉 Waterlox is amazing!!
OMG!! I am just speechless! I have been waiting for your reveal on the kitchen and you did not disappoint. Everything is just beautiful! You should all be so proud or yourselves as you did 99% of the work on your own. The countertops – spectacular!! Can’t wait to see the family room!!
It’s so fun for us to share all our work. Thank you for making it worthwhile, Cathy! 😀
Wow, so much hard work but the effort is so worth it! Amazing makeover! I know y’all are going to really enjoy it.
Hallelujah we are DONE! well…almost. haha! There’s only 3 rooms left to go in here and we can call it quits. Whew!
I love your furniture re-dos but let me say … you and your husband have some amazing skills! I truly wish it were the same at my house! Your work is beautiful and you know it was done correctly.
You are so awesome to show us love, Janina. Thank you!
Beautiful, Larissa! It really turned out nice! I bet you are just so delighted it’s finally done!
Relief is the key word and yes…so glad!! Thank you!
Larissa! I don’t think I could be more excited if this were my kitchen! You, JC and the kids have done a wonderful job. I am so very proud for you.
aww…you are so fun, Linda! Thank you so very much.
I would love to be your neighbor! I would “cheer you on” and you would aspire and inspire me! I would love your hard-working children too, bring cookies often. What a work ethic! Kitchen is marvelous for all your family’s needs! Whenever I don’t fell like doing something, I think of you, homeschooling, 6 children, working on furniture projects…your inner drive. What great knowledge of tools and building procedures, electrical knowledge to have done this ALL yourself! Totally awesome! Love the open shelving! What a team!!!!
What fun you are, Sherry! You made me giggle and feel loved. Thank you.
Larissa, you are truly blessed with all you do. I love what you do with your home and furniture re-do’s. Your home is welcoming and appears to be full of love. I noticed the copper bowls you have hanging on the side wall of your ovens. Do you use these and how. I too have a pair just like that that I used to use quite often, years ago (mine are at least 50 years old now) when I made a lot of pies. They worked great for keeping the crust making process cool so the pie crusts would be flaky and tender. The only problem I found with them was stabilizing them when stirring things. Mine are now only decoration and reminders of when my home was filled with family and friends. Thank you for your blog and furniture painting ideas.
Thank you for being there and supporting me in all my adventures, Saundra. We use the bowls daily for mainly our eggs since they work so well for whipping. I will have to try them for pies next go around. 😉
Oh my goodness! Nobody in the history of ever is more deserving of this fabulous new kitchen more than you. Those counter tops are the things dreams are made of…. Love the teal color in the lower units, too. And that hood….wowzers!!! Super congrats to you and the whole family!! Great job! ~~ Susie from The Chelsea Project
You just made me tear up, Susie. Thank you. I’m so proud of my team.
Whew! I’m worn out just looking and reading about all the work you and JC have done , but so, so happy with the results from the ceiling to the floor. It really looks like a farmhouse kitchen out of the past but, still so functional. Love your laundry room, good storage within reach and very functional. This was truly a family affair and I can’t think of another family that could pull this off 6 kids and homeschooling to-boot, you must have endless energy, and what a great work ethic you are teaching your children and they are learning skills they can use through out their lives no matter what career they choose. You made my day, love, love, love your kitchen and laundry room.
haha! As you should since that was a lengthy post. 😀 I figured many would ask and it was nice to put down our story. Thank you so much for helping us celebrate, Patty.
Wow Larissa don’t know what to comment on first. Bravo for your persistence and not giving up in the face of shady roofers and lazy plumbers or is it, electricians – they are all the same to me! That hickory really makes the kitchen shine and I love the open shelving. It makes the whole kitchen cozy and sweet. Also the brick walls add a down-home feel and nicely transform the laundry area too! Kudos to you and your husband and to the kids as well for pitching in. They will remember this for the rest of their lives as a sweet adventure. I can finally relax!! 🙂
I can’t say enough how much it means to have your encouraging love and support, Mary. We are enjoying our new spot, but also the fact that we can slow down a bit. Hugs to you!
Looks absolutely gorgeous! I’m so happy for you! Congratulations!
Thank you so very much, Heather.
Larissa! Just a gargantuan amount of work! Congratulations on having your life, family, and time management so awesomely together!
It sure was! Crazy too, but glad we are done. Thank you for the love! 😀
You know what I love most about your home, is that everywhere you turn there is a story. Three long years but your hard work and patience paid off. The hickory counters are amazing and love that they too have a story. I enjoyed seeing your methodology for every square inch of space and it clearly shows every detail functions for your family’s needs. You and your family never cease to amaze me – amazing job!
Thank you for getting what we’re all about, Marie. It may not be our dream home we’re working with, but when it contains all the ones I love it’s all I’ll ever need.
I can see the love in every seam, tile, and finish coat. WOW. WHAT’S NOT TO LOVE!
I’m so delighted to hear it, Suzanne. Thank you!
Such hard work!!! It turned out beautiful!!
So glad to have you say so, Laura. Thank you!
Larissa,
You and your husband did a Fabulous job your kitchen if beautiful..
We make a great team, eh? Thank you so much, Nancy.
Your kitchen is beautiful Larissa and those counter tops are to die for! I just love everything you did, your kitchen is filled with TLC and it shows.
Oh Susan, thank you! We are elated and relieved at the same time.
Oh my gosh, Larissa! I don’t even know what to say except wow! You guys had a job, for sure. I know you are thrilled to finally be done! It looks amazing! Love the double ovens instead of the dishwasher too. The reclaimed wood counters, the open shelves, all of it. Great job! xo
Hallelujah, right?!? haha. Finally done and finally able to move on and focus on finishing this house. Thank you for the love, Nancy.
Oh, my gosh, you guys did an awesome job! Larissa, you are so lucky to be married to that super-duper construction-savvy husband of yours. Because you are right about contractors–they suck! And then they charge you a lot of money as you found out!
I think your kitchen is fabulous. Just beautiful and homey and efficient. I especially like the backsplash tile you used. I need to put in a backsplash of some sort over my bathroom sink. I’ve explored using tin retro-look tiles but I like your tiles much better. I don’t remember seeing a link for where you bought them. Would you mind telling me?
Thanks so much for showing us all your hard, hard work and the ideas you used in your kitchen remodel. I am just in awe of how much you and your husband were able to do yourselves! Congratulations on the finished product!
You are so awesome, Naomi! Thank you for the giggle. He works good when he gets motivated…haha! No, he does a great job and love that he’s not afraid to try. The tiles I got online, but couldn’t find them at the place where I got them. I’ve found similar with a different pattern, but not the exact same. I just googled embossed square white tile and got a few different styles. 🙂
Larissa your kitchen is so beautiful and cozy! I love how you incorporated so much reclaimed wood and the colors are so inviting! Thank you for sharing with us!!
It was a journey that we didn’t know we were on. 😉 Thanks for joining us in our fun!
Congratulations on your labor of love! The new kitchen is beautiful. And the double ovens are gorgeous, and I’m sure much used and appreciated with all the cooking you do. Enjoy!!!!
Thank you so much, Shannon. Yes, the are used daily and my kids cook most of the time too, so they are loving them as well. I’m a happy mama!
So beautiful, Larissa. We also have a fixerupper that needs new wiring, etc. I can appreciate all the work you did! I’m so impressed and it is very homey.
It sure can be a quandary, can’t it? Drives me crazy! 😀 Thank you for the love.
So worth the wait!! Everything is so beautifully put together with love by all of you. You can tell by just looking everything was done with great thought and care. GREAT WORK!!!
You are so sweet to say so, Marti. Thank you so much. Hugs!!
Absolutely beautiful and cozy. Such a great place to gather in. I love your stools at the counter. Do you mind me asking what color and brand of stain and paint you used? Thank you and God Bless!
Thanks! I have the post for my DIY on it here: https://prodigalpieces.com/farmhouse-bar-stools/
Larissa! This is beautiful. I am new to your site but I am so inspired by your creativity and drive. And I love that you involve your whole family in the work! I have been looking into a custom color finish in my kitchen to brighten it up and I need your help!! I’m sure you’ve already mentioned it but do you know what color/brand of paint you used to paint your cabinets? I am in love with it! And I love the cabinet hardware. Such a beautiful kitchen!
Thank you, Lindsay. We couldn’t do it without them. Yes, I used a color I mentioned called Slate Green by Glidden and I don’t think they make it any longer.
Through perseverance and time you have what you envisioned. The counters are my favorite. Farmhouse is not my style I’m into Coastal but I can appreciate and enjoy what you have accomplished. Everything is beautiful. You had your ups and downs but you and your family definitely got the brass ring.
Thank you, Rita. It was loads of work, patience, and trying new skills, we’re so happy with the outcome.
So fabulous! Love it all! We just close yesterday selling the home we had for 14 years all shiny and perfect to catch the eyes of buyers. We have been on the new few acres for 2 months now. It is so so so old and run down and we are beginning to clear and clean.. what an exciting adventure. It is so much work and so fulfilling ? cannot wait to set out my crafted chickens!
Oh wow!! Congratulations on that. I’m sure you have a roller coaster of emotions and fervor for your new life. Thank you so much, Karlee!